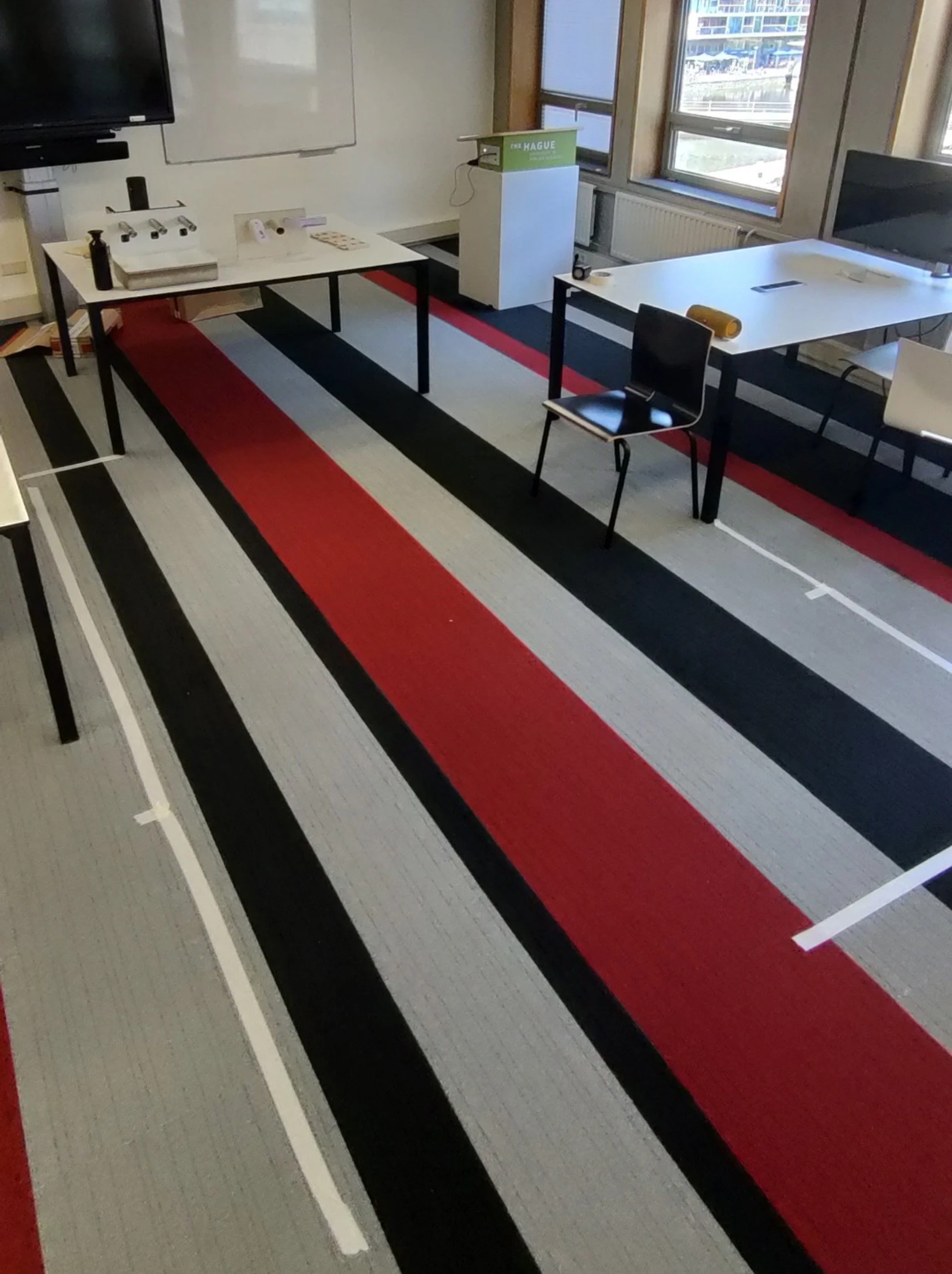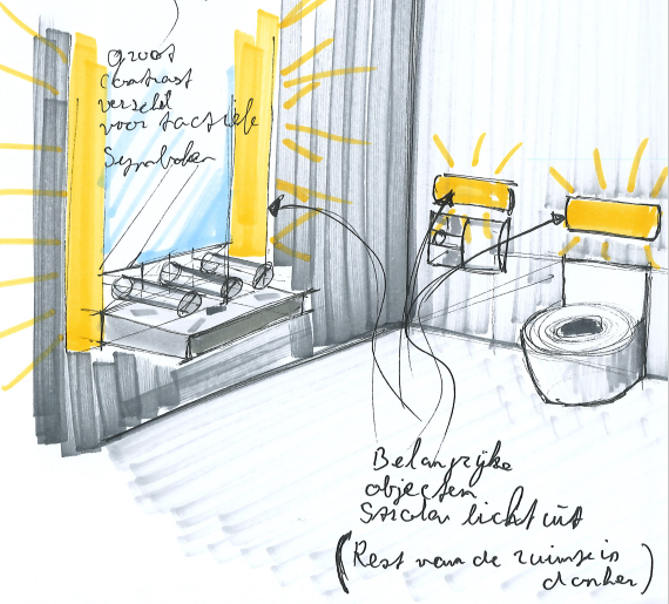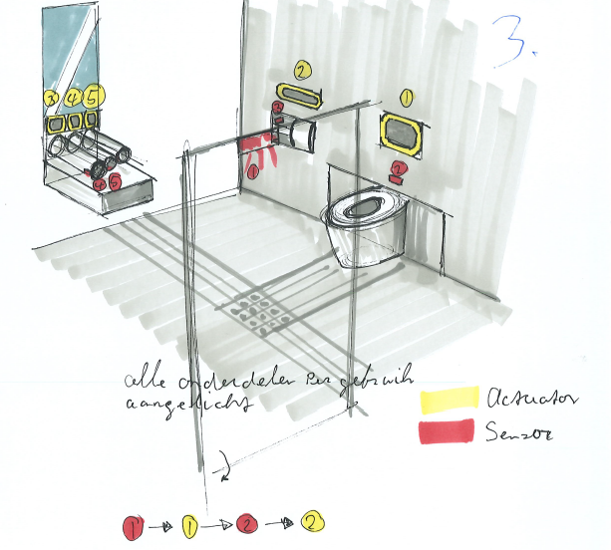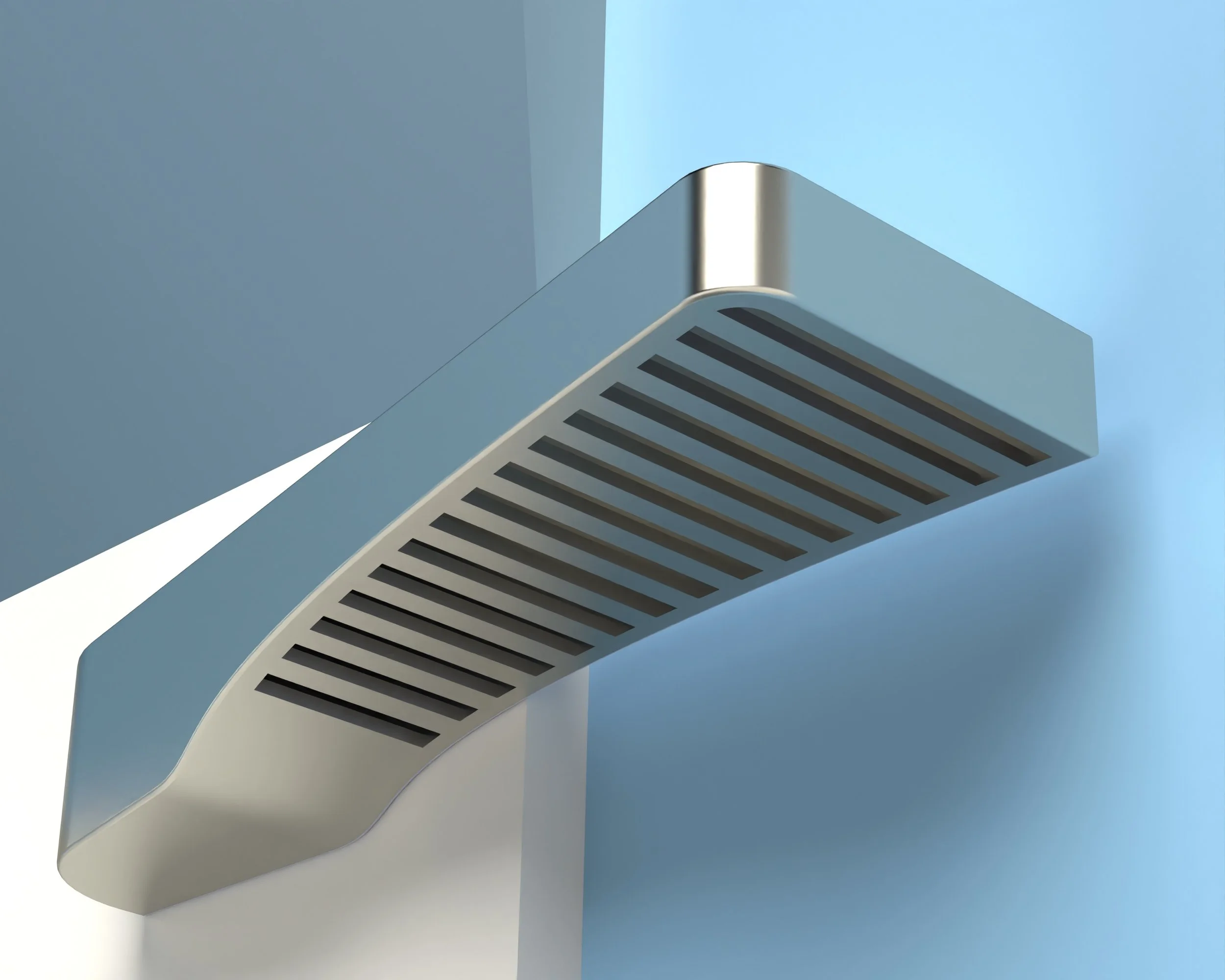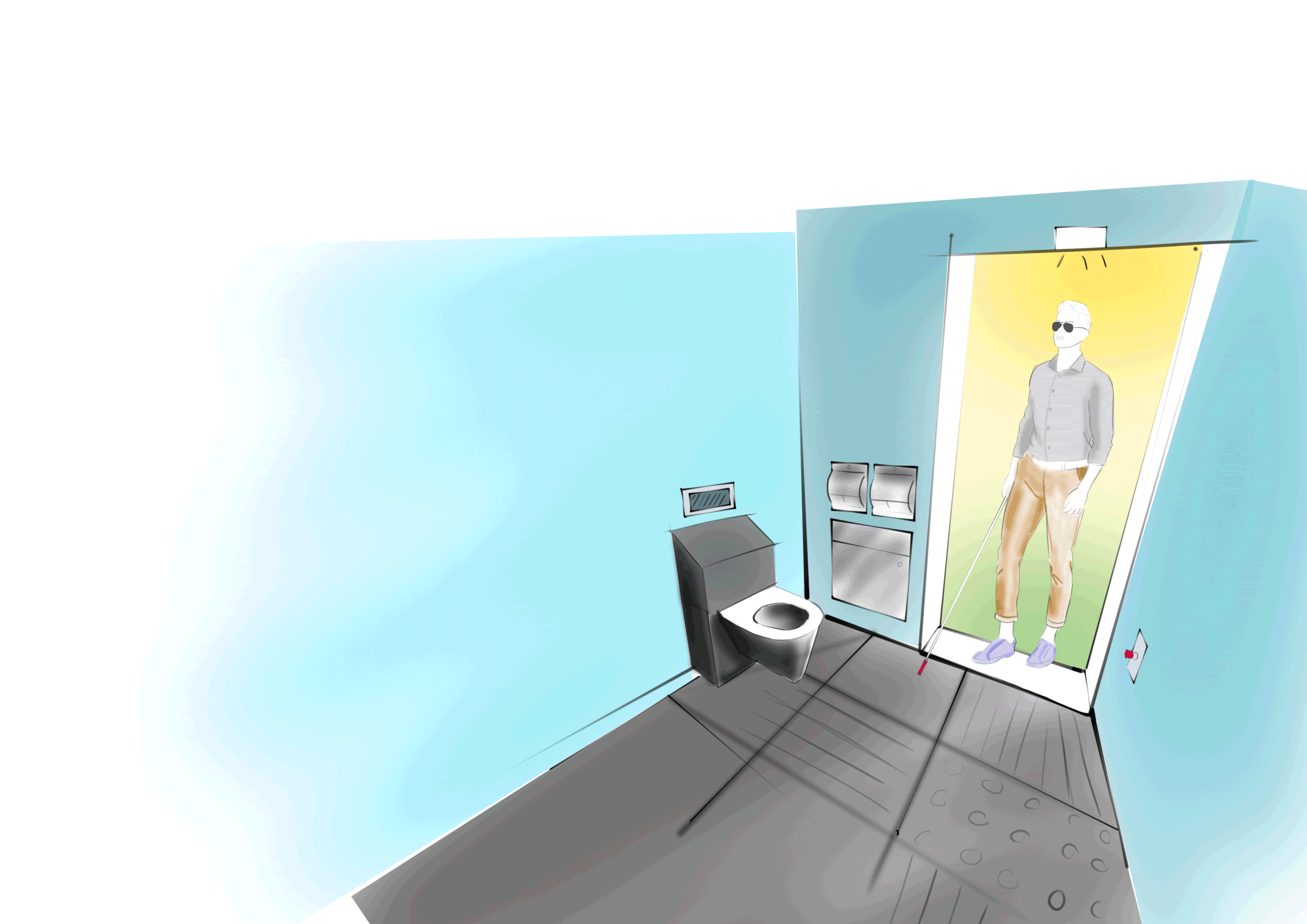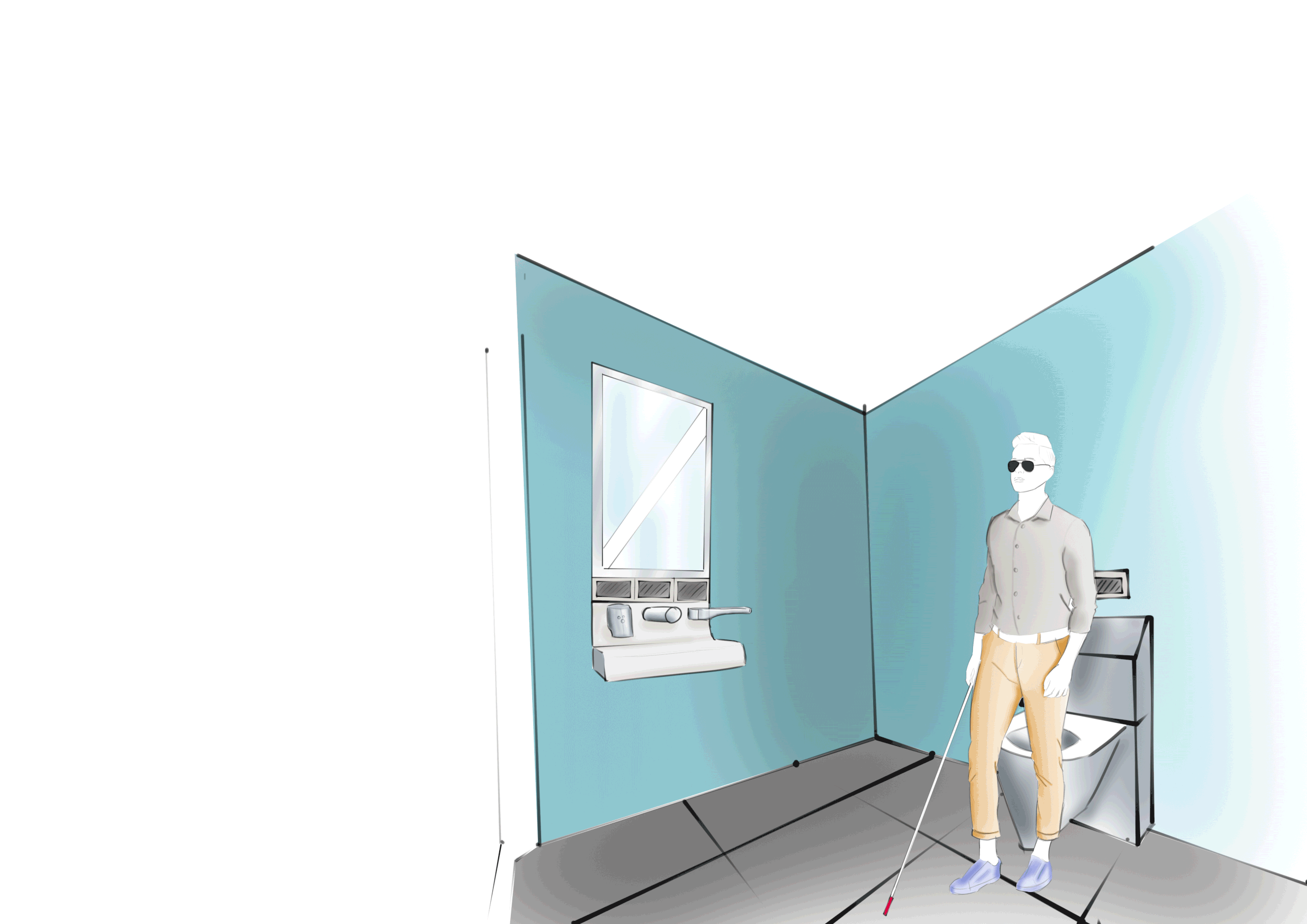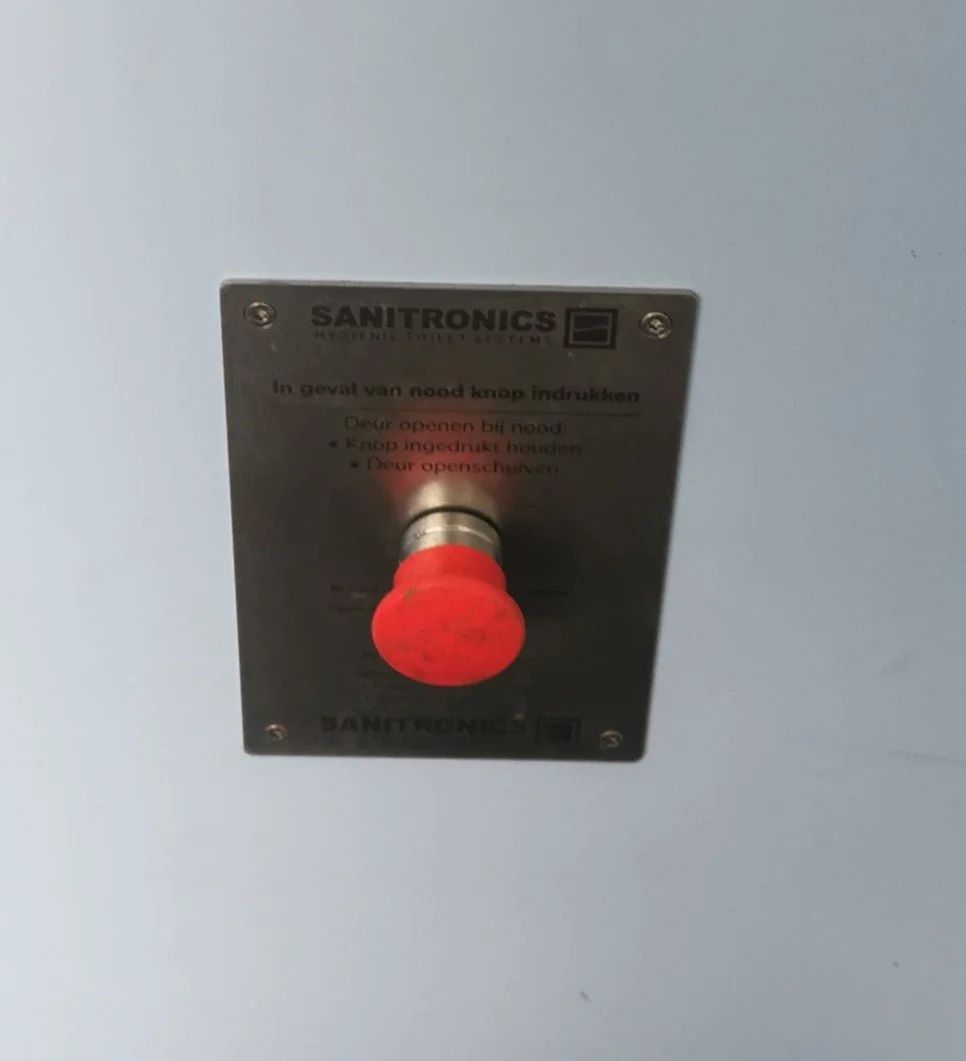Sanitronics - Toilet for the visual impaired
Sanitronics - Toilet for the visual impaired
Redesign a public self-cleaning restroom to make it more accessible for the visually impaired.
Duration: 10 weeks
Year: 2023
Execution: Group project
Challenge: Sanitronics gave us the challenge to redesign their public self-cleaning restroom to make it more accessible for the visually impaired.
Subchallenges:
What are the obstacles visually impaired individuals face when using a public restroom?
How can a public restroom be altered for the visually impaired without inconveniencing the 'typical' user?
The challenge some people face when visiting a public restroom.
Research:
To understand the target audience and the challenges they face during a visit to the public restroom, we conducted a broad range of research, including:
Studying the current product
Body storming session
Interviews with the target audience and experts
Exploring the definition of "visually impaired"
Researching current regulations and standards for designing for the visually impaired
Analyzing the competition
Key Findings:
- Navigation is highly complex; tactile feedback is crucial.
- Braille is not widely adopted.
- Preference for tangible symbols and letters.
- Auditory information is the clearest.
- Each visually impaired individual has specific preferences.
- Redundancy is key.
Focus of the project:
After research we decided to focus on two main topics within the restroom:
Interaction with the sink
Orientation and navigation within the restroom
Ideation on the sink:
It was clear that the interaction with the sink needed to be more intuitive. We attempted to solve this by starting with modifying the previously identical faucets.
Models and tests:
After sketching various faucet designs, we proceeded directly to model making and testing within a simulated restroom environment, using subjects wearing goggles that simulated visual impairment.
Tactile symbols:
To enhance redundancy, we decided it would be beneficial to incorporate tactile symbols on the faucets. To achieve this, we followed a similar process as with the faucets, creating multiple variations and asking test subjects to identify which symbol corresponded to water, soap, and air.
Ideation on the orientation and navigation:
One of the recurring ideas we encountered was a guided tour through the restroom, assisted by light signals and sound. A combination of sensors and actuators throughout the restroom would guide the user step by step, based on redundancy.
And again tests:
And also for this solution we made a test setup and did some tests.
Final solution sink:
For the sink, we ultimately decided on these three faucets, complete with tactile symbols featuring high contrast.
Final solution Light signal & Audio tour:
One identical unit placed at each significant object in the restroom, all connected and working together to guide the user through the restroom.
Additional recommendations to Sanitronics:
In addition to the two topics we focused on, we gave them some more recommendations:
Increase contrast between the floor and walls.
Increase contrast between the ceiling and walls.
Incorporate tactile elements throughout the restroom.
Replace direct lighting with smooth indirect lighting.
Avoid stainless steel elements if possible due to reflections.
Software used:













